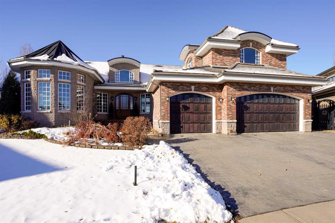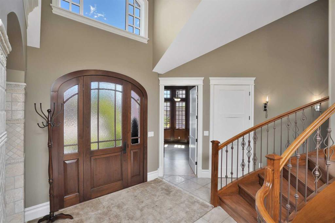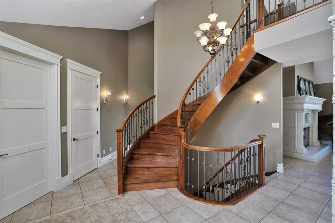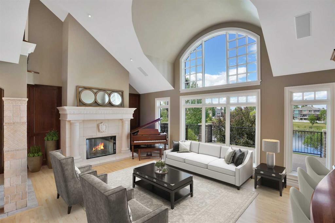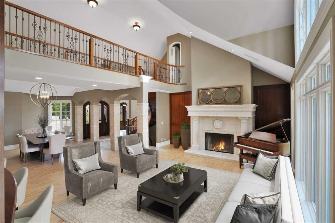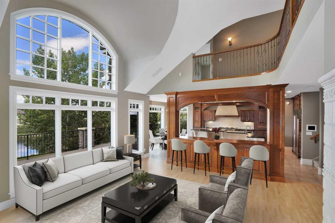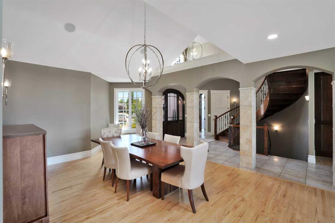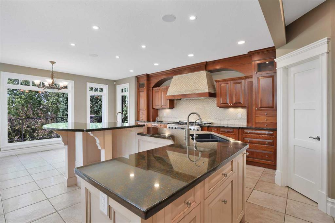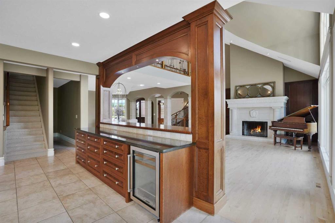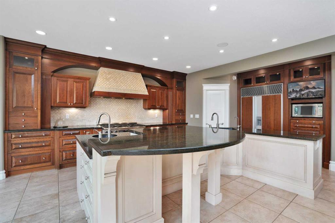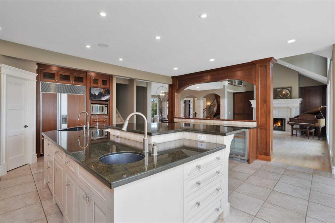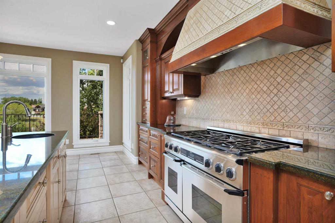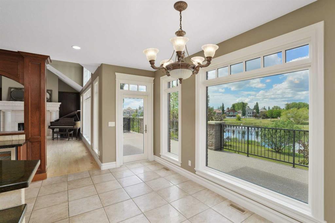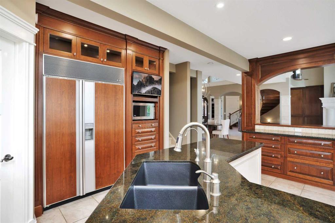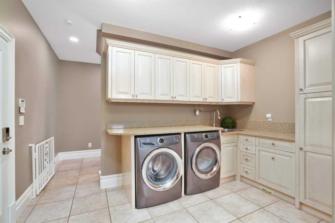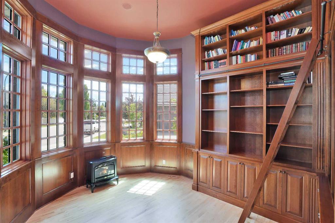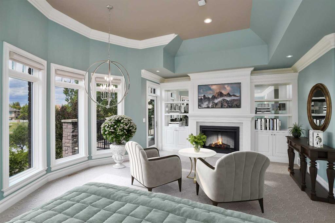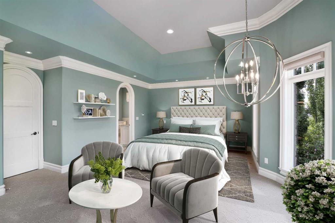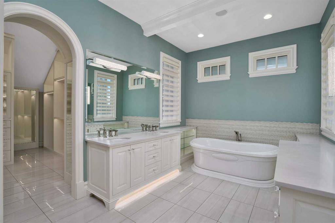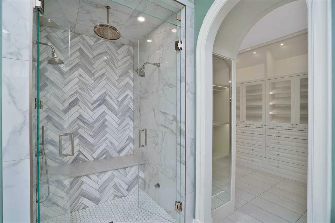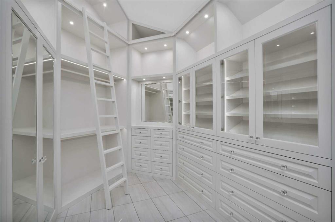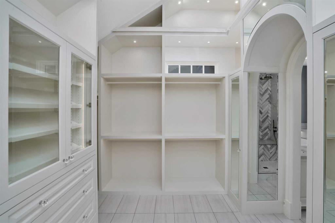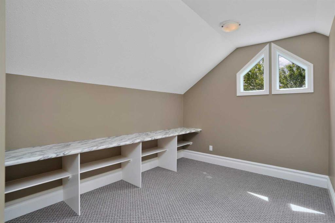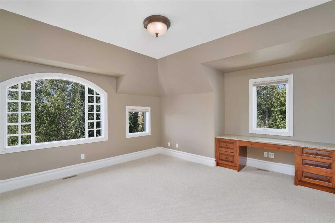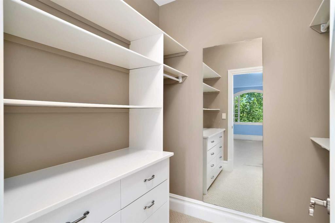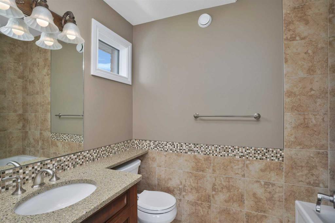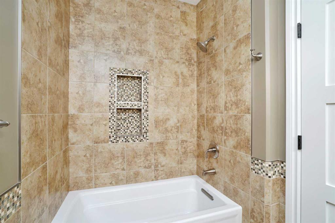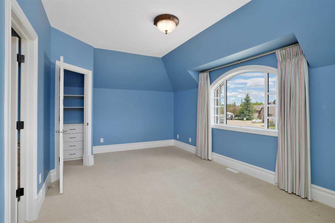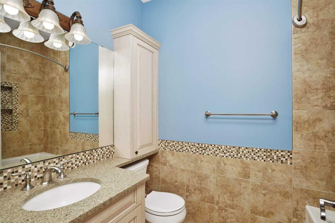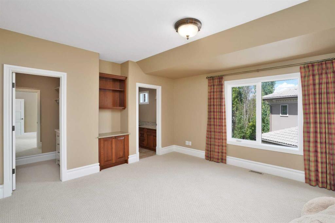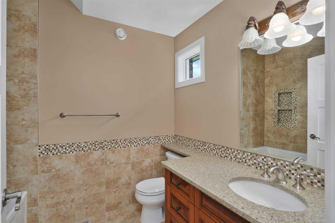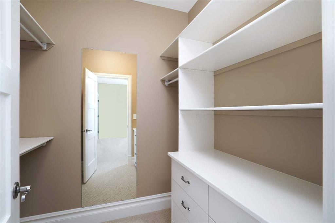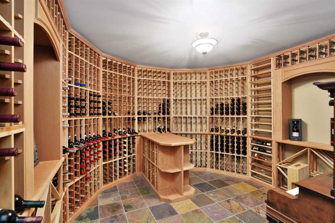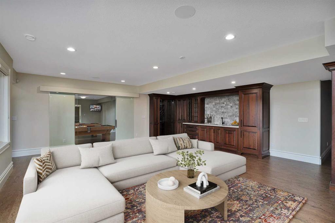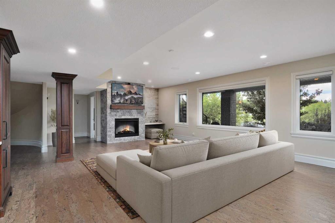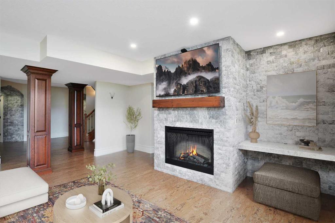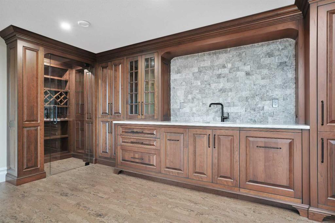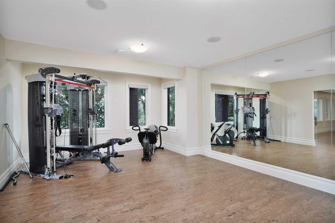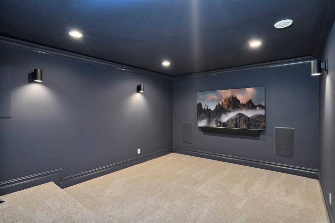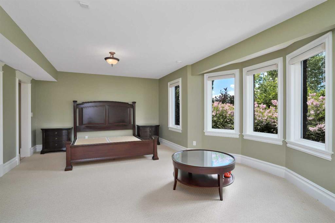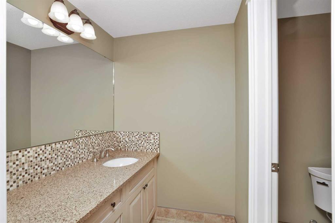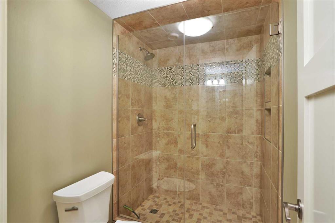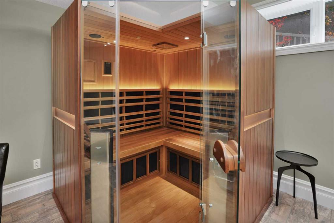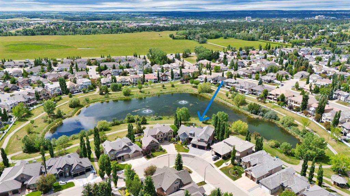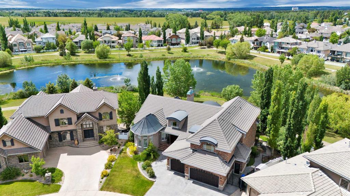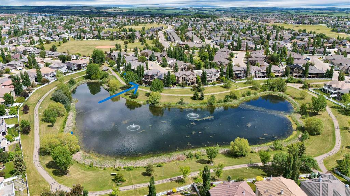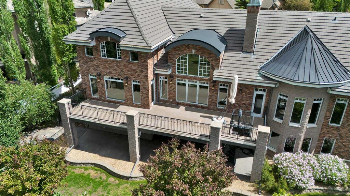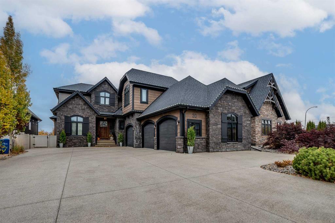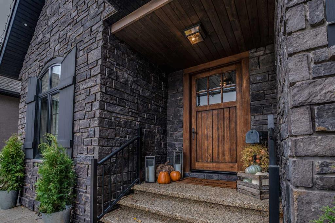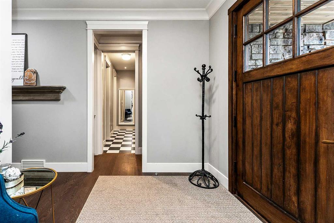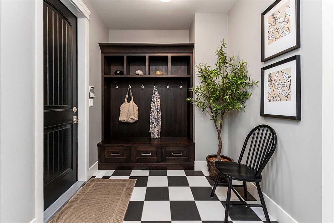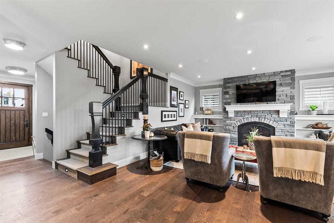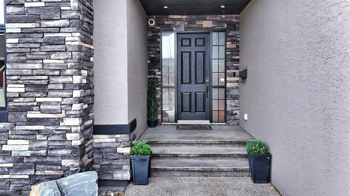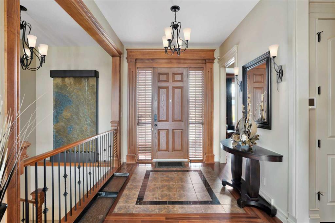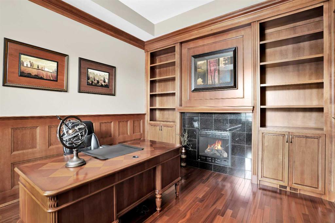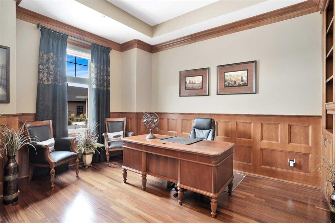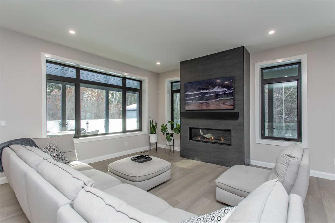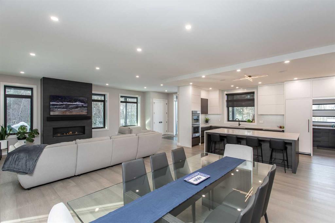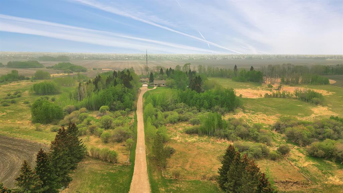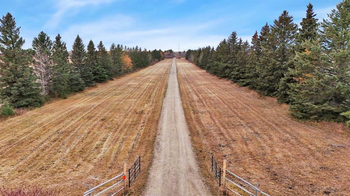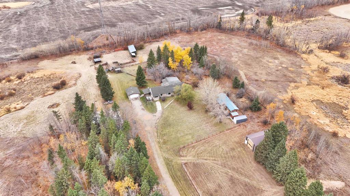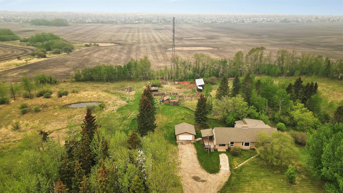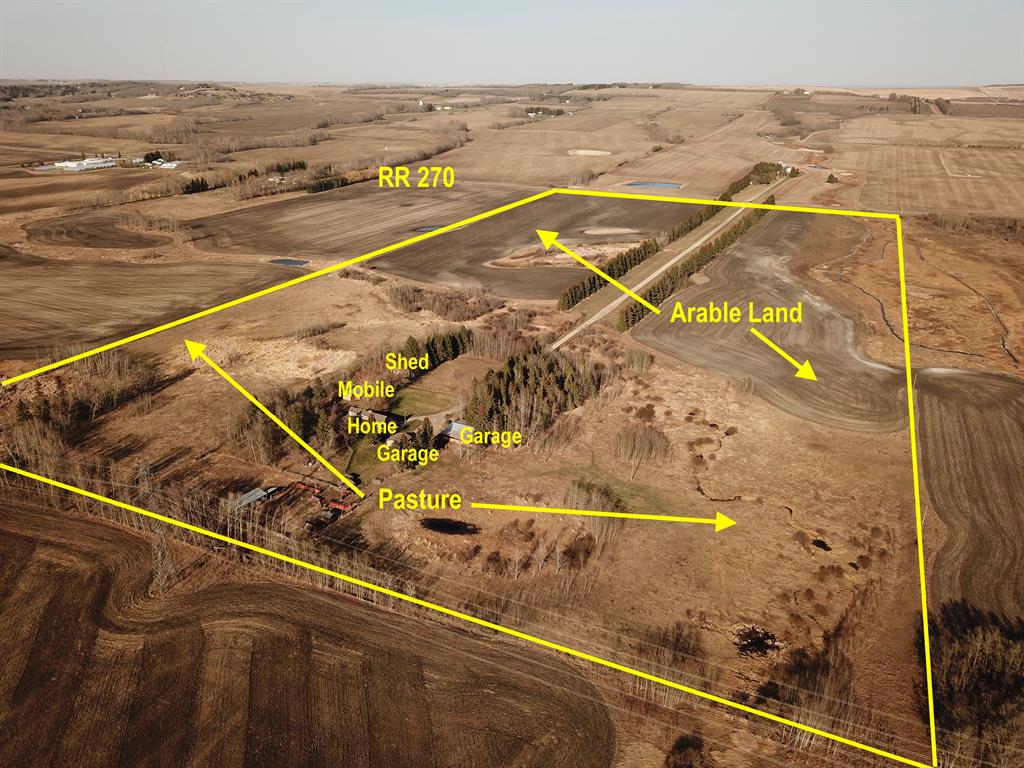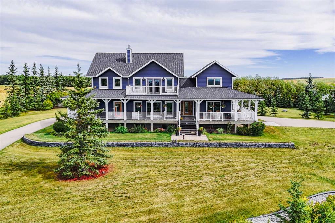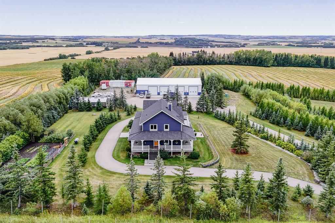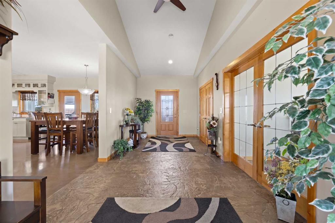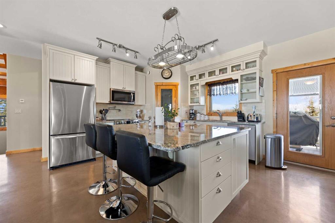

38 Allard Crescent
Red Deer
Update on 2023-07-04 10:05:04 AM
$ 1,750,000
6
BEDROOMS
6 + 2
BATHROOMS
4639
SQUARE FEET
2003
YEAR BUILT
Backing on to the beautiful setting of Anders Lake is where this massive 2 storey awaits. Stunning features throughout, with a perfectly planned layout that allows togetherness & tranquility to blend seamlessly. The main floor encompasses the concept of openness to a tee, with views of the lake through a wall of windows. There is a wood burning fireplace featured in the living room & a kitchen so large you will want for nothing. Tons of storage in the island & the built in side-board, with ample seating placement at each. All appliances are high-end with Dacor 6 burner gas range & oversized Sub-Zero Fridge. The walk through pantry offers solid shelving & lots of storage & leads to a fantastic laundry room with additional storage & a sink. Around the corner there is a butler's pantry nook-the perfect set up for oversized espresso/latte machine & coffee bar. The library/office is a special space, located in the turret portion of the house, with soaring ceiling & rich dark built-ins & a ladder to assist reaching for your favorite books! The primary bedroom on the main floor is a true retreat, with soft color palette & lighting, wood burning fireplace flanked by built-in cabinets & a door to the outside deck. The ensuite is a gleaming oasis of white tranquility with lights reflecting off quartz & glass, a steam shower, air jet tub, dressing table & water closet with bidet. The walk-in closet is a dream with display shelving, mirrors everywhere & an array of hanging alcoves. The 2nd level is dedicated to the kids, with 3 huge bedrooms-all with 4 piece ensuites & walk-in closets! The Bridge leads to a "secret" playroom, perfect for toys & games & to hide out for a day! A winding staircase takes you to the lower level with comfortable cork flooring, zoned infloor heat, a cozy family room with 3rd fireplace and wet bar with full sized fridge & dishwasher. For further entertaining, there is a media room with theater style seating! There is a gym/exercise room with mirrored walls & enough space for all of your equipment & an unbelievable arched stone hallway that leads to your 1500 bottle wine cellar! There are 2 additional guest bedrooms, each with their own 3 piece ensuite & walk-in closet. The triple car garage is heated by both infloor & a furnace & there is lots of storage space as well. This lovely home has recently had all of the windows replaced, all cabinets are Sedona & there have been renovations to the primary bedroom, the 5 piece ensuite & the lower level. This is a Spectacular home, with attention to detail throughout & the location is one of the best in Red Deer.
| COMMUNITY | Anders South |
| TYPE | Residential |
| STYLE | TSTOR |
| YEAR BUILT | 2003 |
| SQUARE FOOTAGE | 4639.0 |
| BEDROOMS | 6 |
| BATHROOMS | 8 |
| BASEMENT | Finished, Full Basement, WALK |
| FEATURES |
| GARAGE | Yes |
| PARKING | Garage Door Opener, HGarage, Oversized, TAttached |
| ROOF | Clay Tile |
| LOT SQFT | 979 |
| ROOMS | DIMENSIONS (m) | LEVEL |
|---|---|---|
| Master Bedroom | 5.89 x 7.37 | Main |
| Second Bedroom | 4.75 x 4.22 | |
| Third Bedroom | 4.65 x 6.12 | |
| Dining Room | 5.51 x 4.80 | Main |
| Family Room | 7.90 x 9.17 | Lower |
| Kitchen | 5.38 x 6.48 | Main |
| Living Room | 6.45 x 7.14 | Main |
INTERIOR
Central Air, High Efficiency, In Floor, Fireplace(s), Forced Air, Zoned, Family Room, Living Room, Mantle, Primary Bedroom, Wood Burning
EXTERIOR
Back Yard, Lake, Front Yard, No Neighbours Behind, Landscaped, Street Lighting, Underground Sprinklers
Broker
RE/MAX real estate central alberta
Agent

